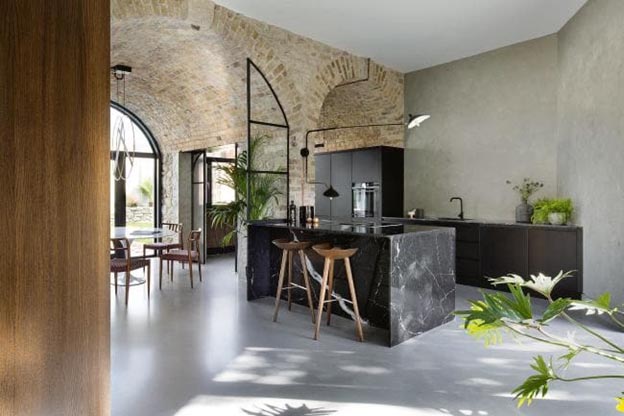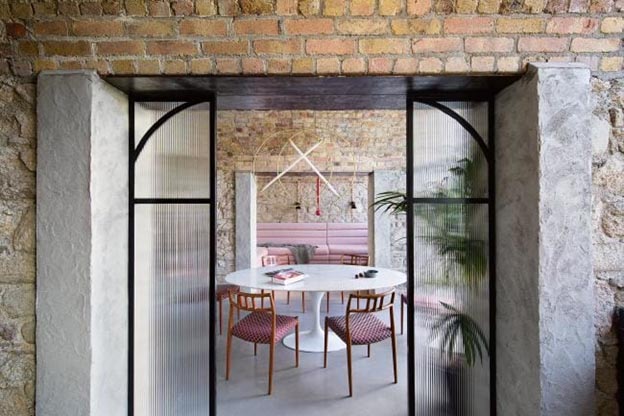Wandering through what was once an ground floor into a multi-level space with sunken pockets and an 18th-century coach-house and paper mill — and is now a contemporary family home — it’s hard to believe the interior isn’t some fabulous downtown Manhattan loft or ancient southern Italian farmhouse.

“I like to design spaces that take people on a journey,” Lafferty says. (Case in point: the way she has transformed the effortless fusion of the outdoors with the interiors.) “We deliberately created interesting nooks and crannies to contrast the openness of the house after it was first converted a few years ago. Spatial layout to me is the most important thing about interior design because it impacts how you feel at home and therefore how you see the world and all aspects of your life.”
A sense of seamlessness was key for maximising the flow of light, colour and calm throughout the house. The design cleverly conceals powder rooms and storage so that wall finishes, flooring and high-quality detailing discreetly merge from one space to the next. Mild steel portals also help to connect the different zones, framing the view as you walk around the space.

Customisation has always played a vital role in the way Lafferty designs. From the sofas and beds to the long elliptical mirrors trimmed in brass that line the entrance hallway, almost every detail here is unique. “We also design as much as possible ourselves because it ensures we get the proportions right, so each piece works better in the space,” she says. The design of the freestanding bed in the main bedroom, for example, lined in bespoke tiles from Spain — “designed to look old and worn” — somehow makes the generous proportions of the room more intimate.
Far from shying away from the old mill’s preserved stone barrel vaults, Lafferty has boldly married them with new three- metre-high ceilings. Instead of walls, she has used elements such as a marble kitchen island and customised ribbed glass and steel- framed doors (their shapes echoing the vaulted ceilings) to help divide the large open-plan areas into specific zones.



















Your Message