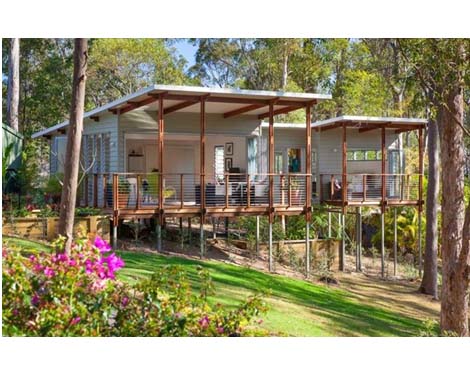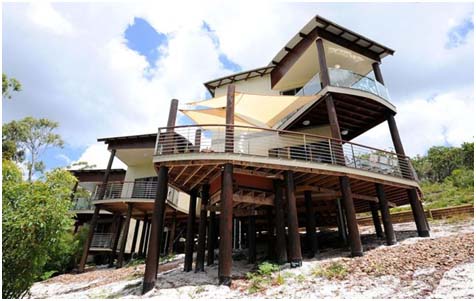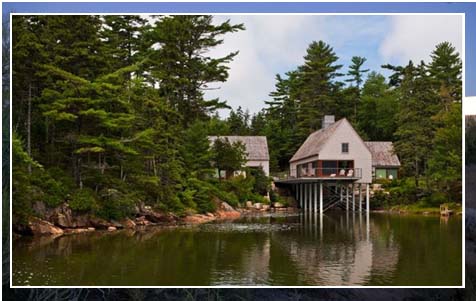
This neat one-bedroom studio in Brisbane, Australia, is raised above the ground on steel posts. Considering the potential for rain in the region, and the home’s site on a sloped suburban hillside, elevating the house on stilts made sense to reduce flooding, water damage and weakening of the house’s foundation.
2. To build on an unstable foundation
On a sandy dune in Fraser Island, Australia, this stilt house makes the most of sea views.

The wooden poles are driven deep into the soil below the sand, anchoring the house to the ground and ensuring maximum stability. A curved roof mimics this slope, while the platforms upon which the house is built imitate the deck of a yacht or cruise ship.
3. To build on uneven ground

In Scottsdale, Arizona, this minimalist, modernist house hovers above the desert floor.
The steel column stilts are subtle, but in varying heights, they allow for the natural undulations of the land and the local flora to remain untouched.
4. To build over water

Inspired by Japanese architecture and its emphasis on integration with nature, this house in Maine engages both the land and water elements of its lakeside location.
5. To maximize views
The design of the house takes advantage of its site. Extending the home out toward the Indian Ocean – with empty space below – has enhanced the feeling of looking out over the coast. Large glass panes allow for panoramic views.
6. To enhance sustainable design
On Australia’s Sunshine Coast, this house has been designed with space and energy efficiency in mind. It is a series of geometric volumes neatly fitted together on varying levels with stilts of differing heights. This has created areas of shade and sun that naturally warm and cool the house throughout the day. Much of the home was built on stilts to minimize its environmental impact before, during and after construction.
And finally, a great reason to build a stilt house is because you can….and it’s stunning.



















Your Message