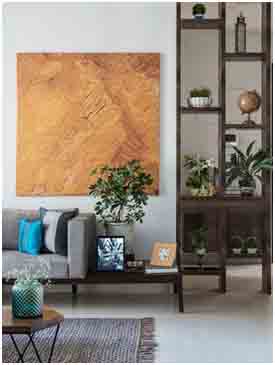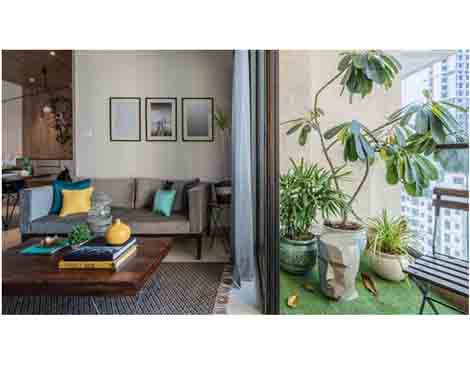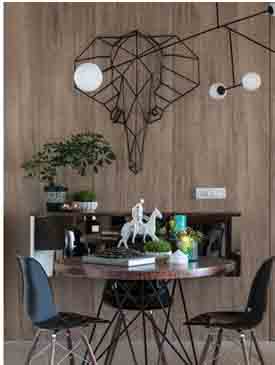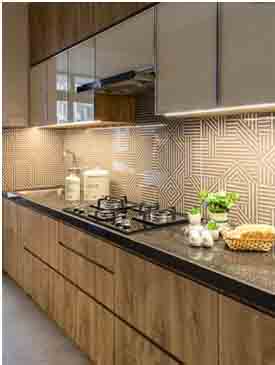Tasteful furniture, greens and ingenious space-boosting tricks make the most of limited space.
Houzz at a Glance
Who lives here: A couple and their teenage daughter
Location: Rivali Park, Kandivali East, Mumbai
Year built: 2017
Size: 84 square metres (900 square feet); 2 bedrooms; 2 bathrooms
Architectural designer: Zero9
Embellished with carefully chosen colors, earthy textures and lots of plants, this home is a vibrant, verdant sanctuary of privacy and peace in Mumbai. Its style, realized by Zero9, is in equal parts modern and modest. The brief was simple: to design a home that was an extension of their down-to-earth personalities. Although the designers were given a creative free hand, the only conscious design element requested by the client was the absence of TVs, to ensure more family time.

The apartment welcomes us with an open-layout living and dining area. A grey sofa takes centre stage in the airy room. The yellow painting adds a zing of color to the otherwise neutral wall. Other details in teal and yellow, such as the cushions, vases and the painting, accentuate the clean layout with a subtle bright interest. The wooden coffee table counterpoises the console near the entrance.

The living room opens onto a lush, quaint balcony with faux grass and statement planters. The access an outdoor element adds visual space to the sitting area, making it feel spacious and airy. The artisanal planters subtly reference Scandinavian design. The decorator also installed a park bench in the balcony, completing the feel of a picturesque urban garden in the city.

The other side of the living room bisects into a petite dining area showcasing a custom-made dining table for three that responds to the space’s overall woody appeal. To jazz up things, the table is paired with industrial-style chairs. The asymmetric lighting fixture and the metallic wall mural on the wall behind the table immediately catch the eye, without adding bulk or crowding the room, being light and wiry. The tall doors leading to the bedrooms beyond are concealed in the paneling; the smooth undisturbed wall creates a sense of expansiveness.

Simple yet modern, the kitchen features brown back-painted glass shutters in aluminium profiles and backsplashes of customized back-painted glass with a geometric pattern.
It is clad in a light shade of brown and unites its surrounding design and materials, which are in similar colors.
The entrance to the second bedroom continues the quiet colors and linear design of the apartment. The partition on the right doubles as an open shelf unit on which are propped a black-and-white framed picture and sundry accessories in a largely teal color-scheme, an introduction to the colors of the room beyond the door.
This bedroom looks very different from the rest of the home. The highlight is a customized wallpaper of a city map, complemented with the 3D word ‘Wanderlust’ for an intriguing impact.
Its colors and atmosphere scaled up to suit its resident – an 18-year-old teenage girl. The attractive room, drenched in a delicious lagoon-green tint, dials up an effect that is serene and exotic, accentuated with wooden accents. The room is a splash of vibrant lagoon-green, but it reflects a minimalist aesthetic at the same time. The teal-and-white-painted pinewood used across the space, which includes the closets, dresser and the bed, provides a clean, fresh backdrop. The signature design element in the room is a quirky selfie mirror that reflects an inverted 3D text on the opposite wall, making for a playful photo point. The neat dresser is married with a beanbag-style seater that matches the design of the overall space. Inundated with natural light, the room offers an ideal retreat for the owners’ teenage daughter.



















Your Message