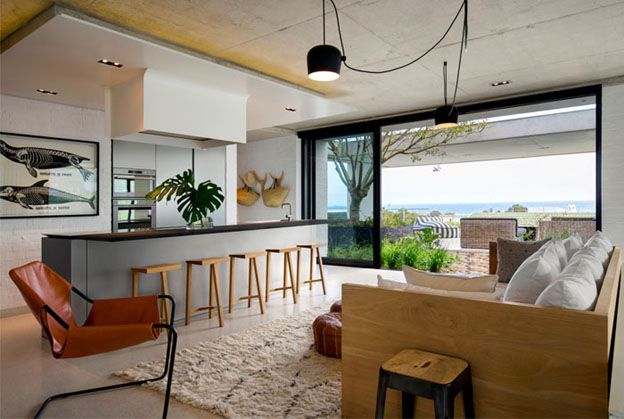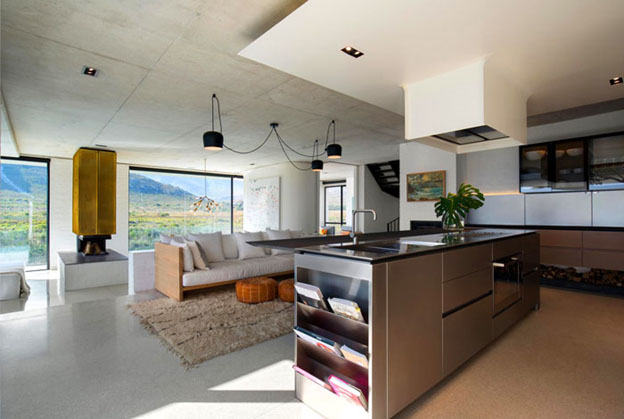If one takes a closer look at the historical evolution of kitchens, the most notable development is the circulation of purpose and the place of the kitchen premise in the house arrangement. From strictly functional space, usually staked on the back of the home or underneath all the other rooms on the underground level (if it is a big house or an old mansion) the kitchens become an attractive premise located at the heart of the house composition. Thanks to technological advances and clever architectural solutions for ventilation and space distribution nowadays the kitchens become a central piece of the design arrangement around which the daily lives revolve. The open concept of the living zones in modern architecture and design places the modern kitchen into the center of the decor composition

For centuries the kitchen was strictly a work space. Often tucked in the back of the house, it had room for just the bare essentials. But a peek at many new kitchens today reveals a very different approach: the open concept kitchen at the heart of the home. Now people want the kitchen to be an active part of the family home, and open-concept kitchens are by far the more popular choice today.

What is an Open Concept Kitchen?
Let’s take a look at the open floor plan of modern kitchens – what defines them, what are the main characteristics and variations of such an arrangement and what are the latest tendencies in contemporary kitchen design? The search of modern designers for fluid and free space flow, the need to combine the high quality of life with simplistic and elegant arrangement without sacrificing the functionality of purpose, leads to a variety of open plan living premise arraignment. Most often, the kitchen zone – open and functional is linked to some kind of dining area – from simple bar arrangement to the classic dining table – chairs set. And usually, in the open floor concept, the dining area gives the symbolic border between the food preparation zone and the rest of the daily living space. But thanks to the infinite creativity of modern designers there is a great variety of approaches to arrange such a layout.
The idea of an open concept kitchen is not at all unusual, especially in the case of modern and contemporary homes. Nowadays the tendency is to make the interior as fluid as possible and to simplify the structure and the decor as much as possible without sacrificing the functionality. It’s why eliminating the barrier between the kitchen and the social spaces, is a practical move. Most often, the kitchen is linked to the dining area and the two spaces are adjacent. The dining table usually becomes a buffer zone between the kitchen and the living/seating area.



















Your Message