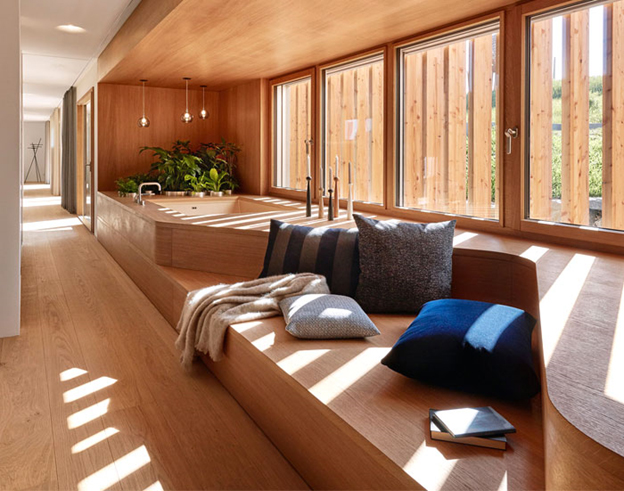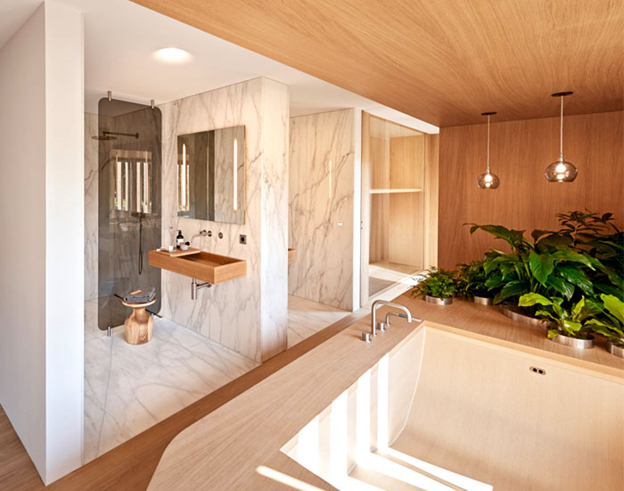Gorgeous wooden beauty, unusual architecture and design, an effort for sustainability and welcoming spirit characterize this untypical system house. Wow, this amazing project of ecological, prefabricated house by Studio Alfredo Häberli for Baufritz will completely change your perception of pre-fab houses, playful modern design and even sustainable housing for that matter.

Elegant design, unique expression and created with attention toward every detail and aspect of modern life – from the wide variety of family needs to a responsible and conscious choice of materials, furniture, and sustainable design features the house resembles a ship – playful and characteristic, that will bring you home. And just like in ship the sleeping quarters are below deck – secure and privet. And the sails that will move it to life are on the roof – in this case, high-end solar panels.
Nested in the pastoral landscape west of Munich the house consists of two structures – the main one Flagship, with its characteristic expression and the house addition the “Stöckli” annex, connected to the main house with a bridge and securing multi-generational co-living possibilities. The unusual distribution of spaces – living premises above and sleeping below – secures that the great pastoral view will be visible during the day activates of the inhabitants. The top premise host a spectacular open space layout that is cleverly designed without any securing beams insertions and offers open space freedom, multiple ingenious custom-made furniture elements, and exquisite materials palette selection.
The aim of the architects to show how a modern aesthetic could harmonize with the requirements of construction biology created a home with spirit and exquisite beauty. Extensive wooden cladding and bright storage wall areas give the premises clean and fresh emanation.
Many unique design details give the hose its wow factor experience: from the fantastic tactile sensations of the materials selection, through the master bathroom arrangement that exists within the open room as a design element; rather than a traditional enclosed space, to the clever multi-functionality of the window frames, that extent into cantilevered structures, to become part of the furniture arrangement.
And even more whimsical and playful details: the perforated aluminum sliding shutters that give the magical experience of filtered light when used, the custom-made siting elements in the living room premise that offer color, coziness, and untypical space arrangement. The architects introduce an abundance of dynamic details, playful touches, and o so welcoming insertions. In fact, this house maybe not a ship; instead, it may be a treasure island that is worth discovering.




















Your Message