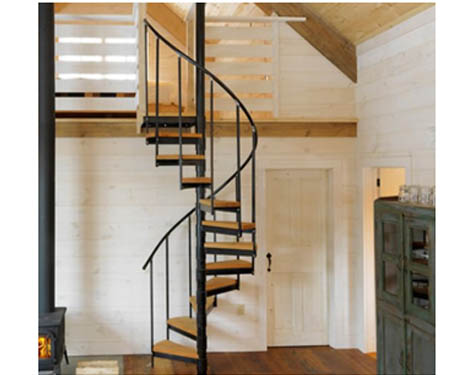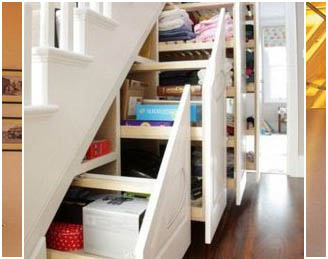The standard staircase design with a dedicated stairwell is not easy to fit into many small duplexes and small homes. However, a smart staircase with a low square-footage can. Check out these staircases that save space and create a beautiful impression in tiny areas.

A spiral staircase is a long-established solution for covering vertical distances within a small space. It is also a great way to create a strong focal point within a home.

This single-flight open staircase is reminiscent of a loft ladder. Loft stairs are space-efficient and visually light; these positives make them a practical way out for tight spaces

The spatial efficiency of this staircase aptly combines both form and function. The provision of under-stair cabinets utilizes the space well.
This double-height yet narrow living room accommodates a low-footprint, custom-made staircase made of metal, wood and cement. Slim width and high risers create space-saving steps.
Although a staggered tread design is not user-friendly for children and the elderly, they do guarantee maximum utilization of space. An alternating tread or staggered-style staircase can be made comfortable by affixing a sturdy solid balustrade and closed risers like here.
Here, the narrow alternating steps are cantilevered, supported axially with a slender batten. Such light, modest stairs are great for maximizing on space and floor area.



















Your Message